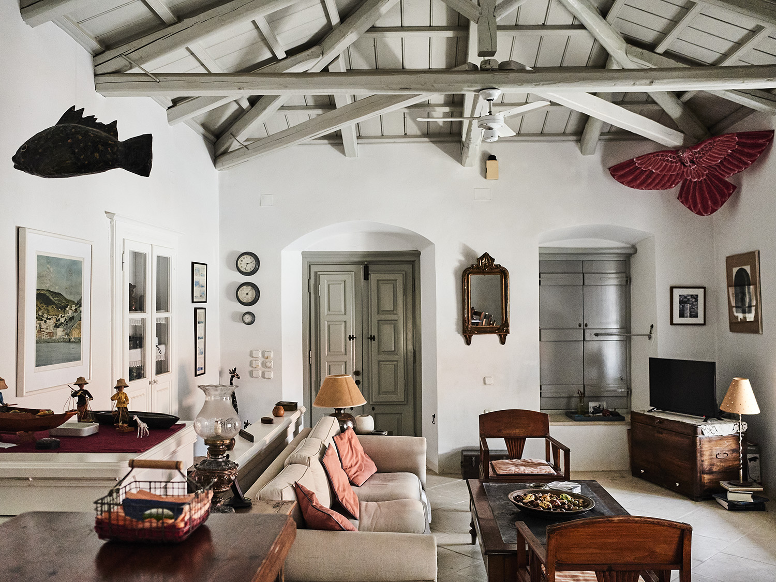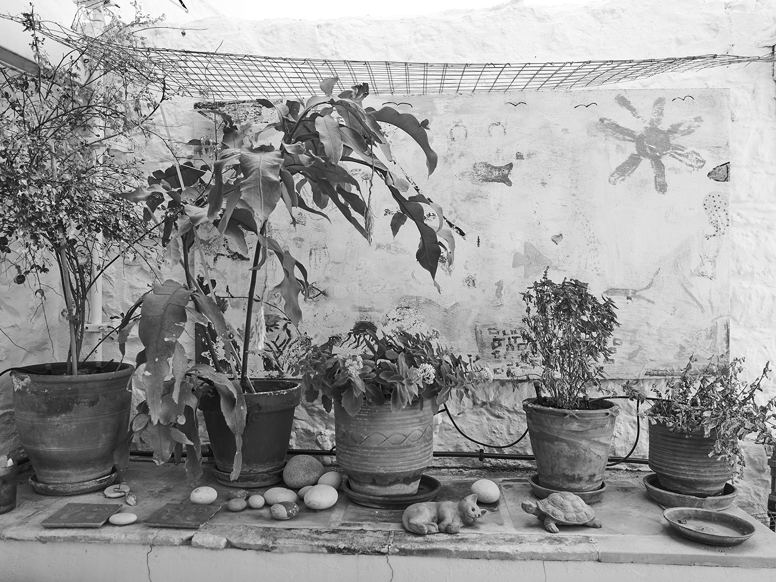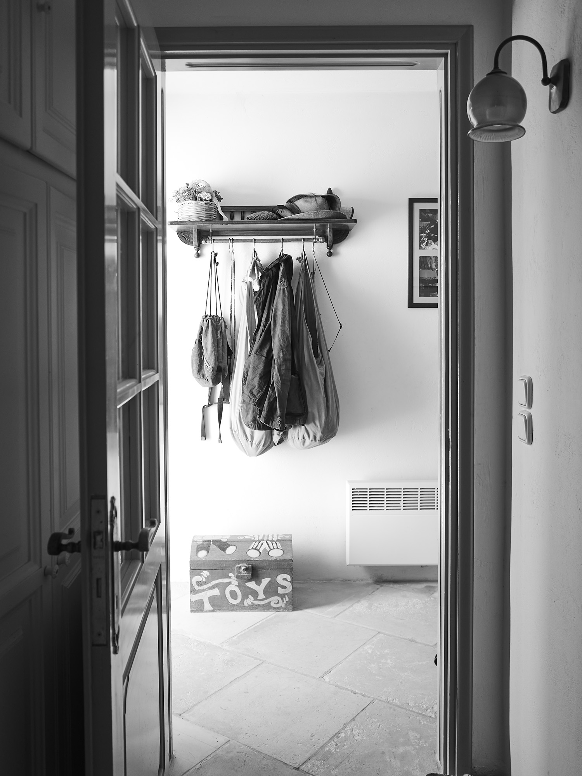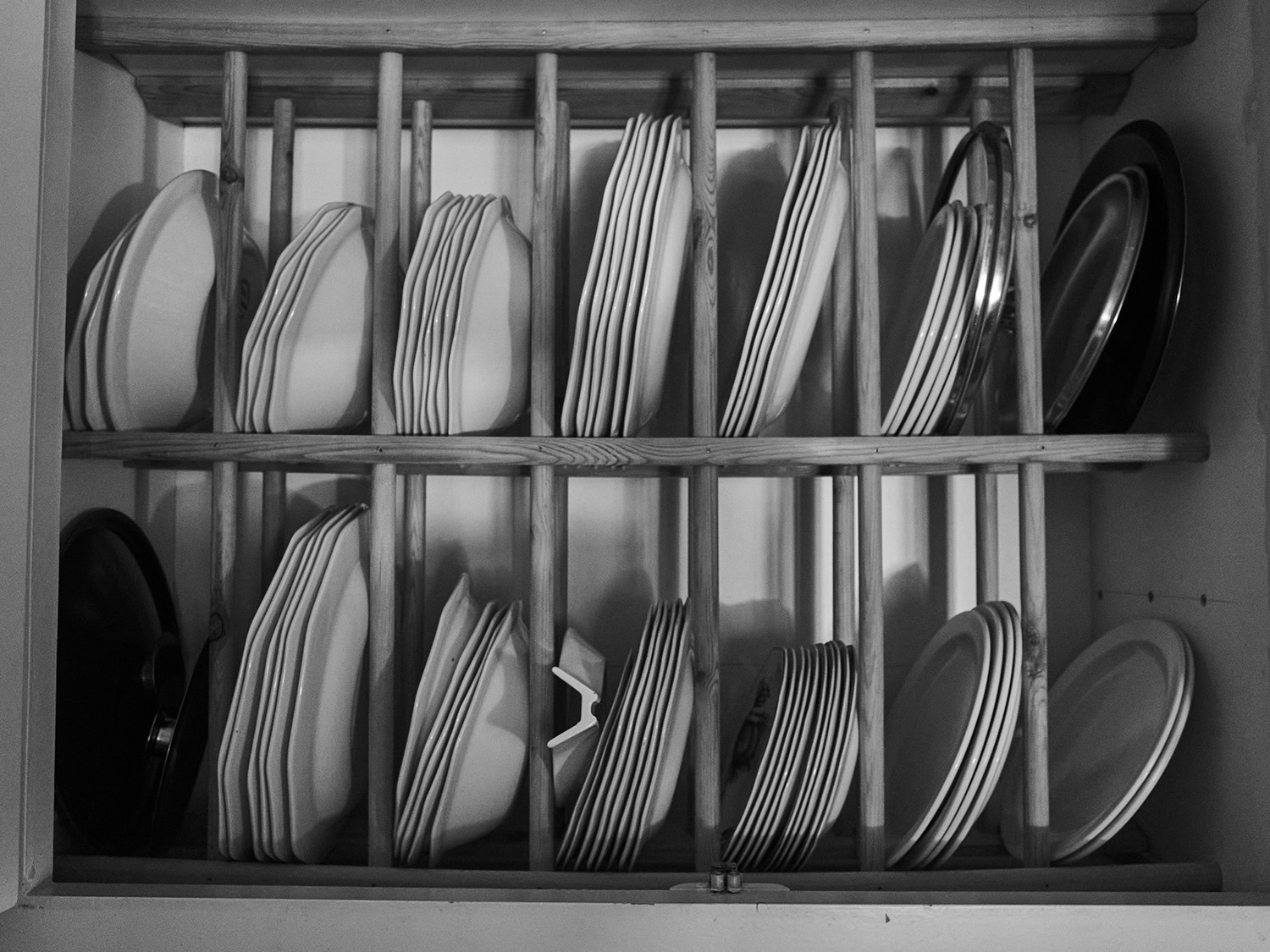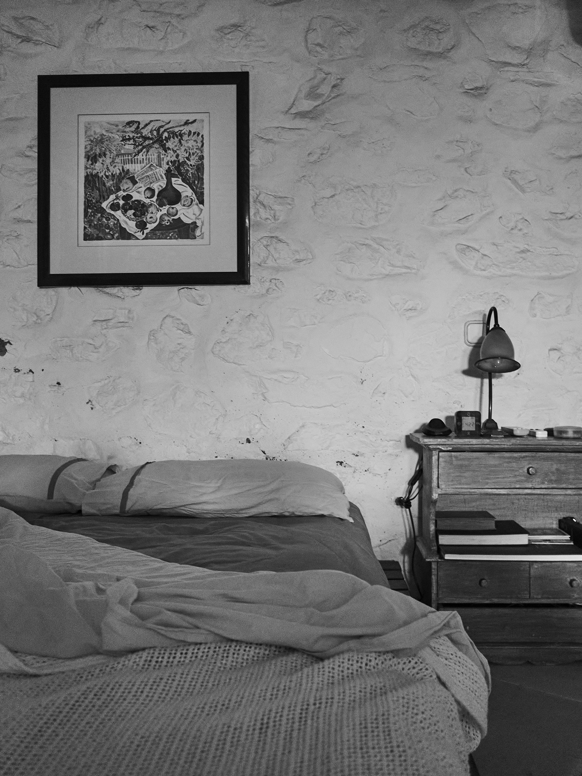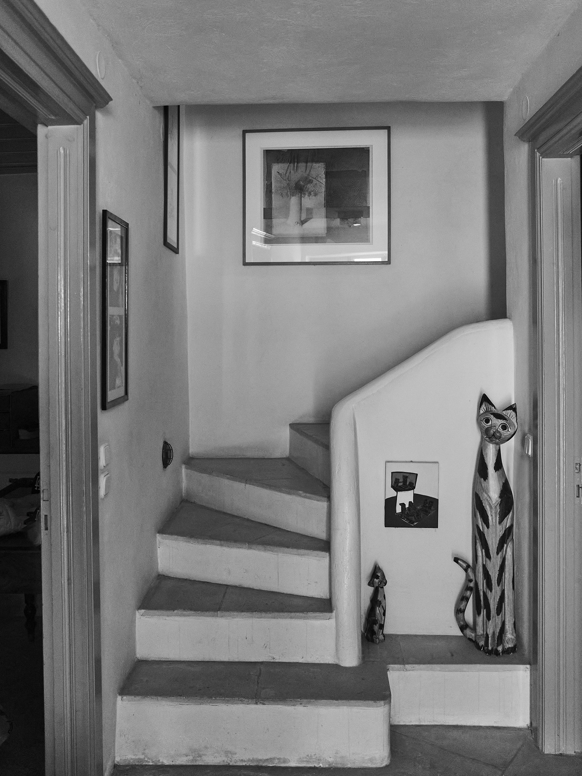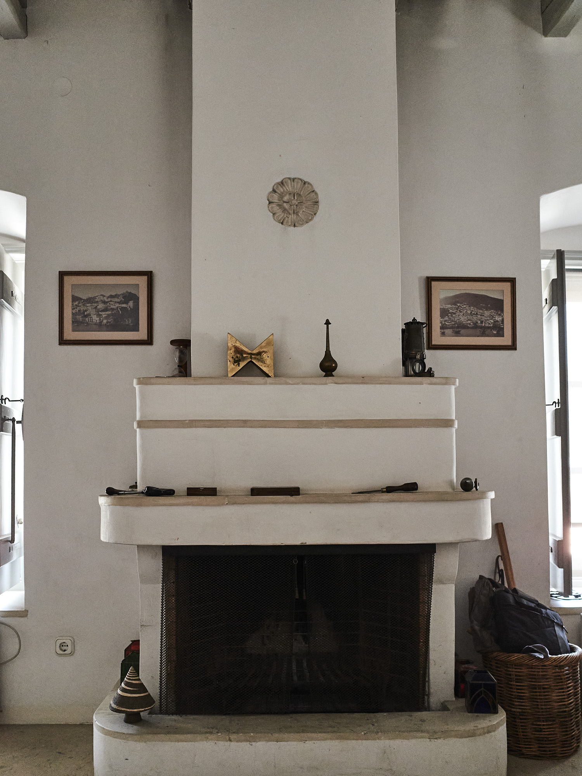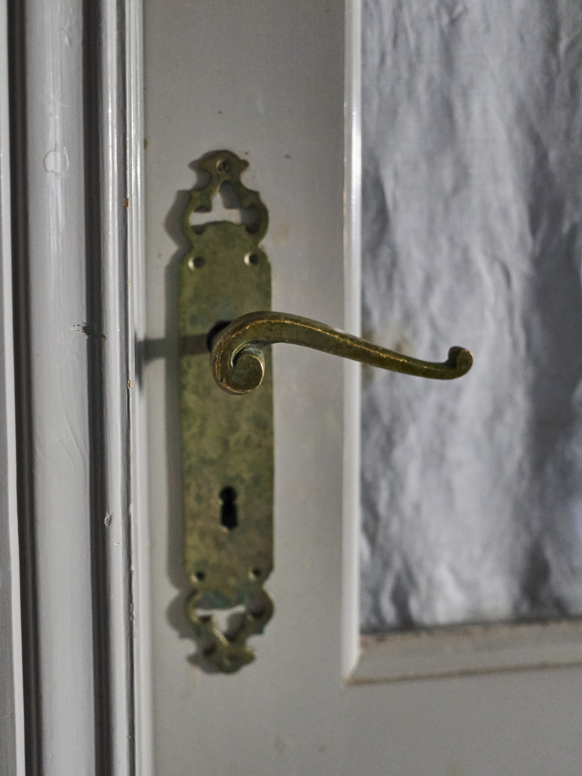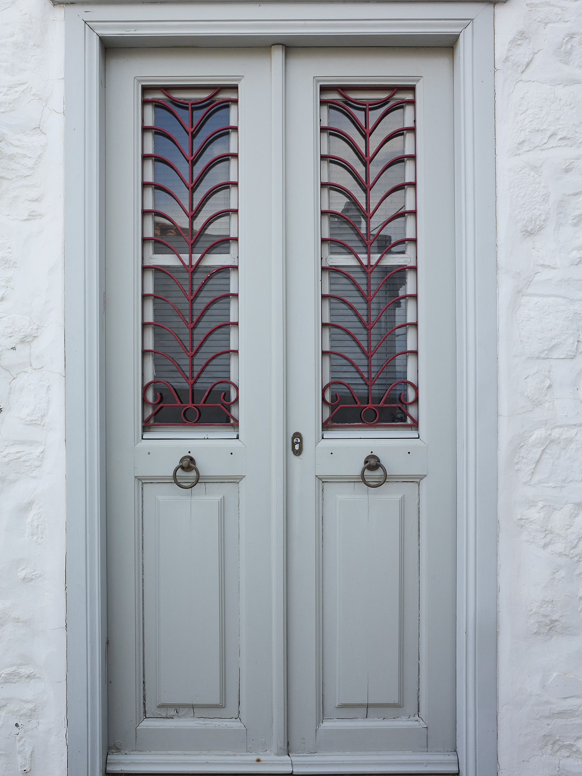HYDRA HOUSE 01
Type: House Restoration & Renovation
Year: 1991-1992
Stages Involved: Design Package, Planning Application, Construction Supervision
Status: Complete
Client: Private
Photographs: Philip Sinden
The house initially consisted of a two-storey building with a ground floor courtyard and cistern.
In order to accommodate the needs of a 4 person family, the courtyard was converted into a second bedroom with a bathroom and additional storage/mechanical room. A terrace was thus created above, with an outdoor dining and living space.
The house’s spatial arrangement was re-designed with all the public uses placed at the top, and the sleeping quarters on the ground floor. A new fireplace was introduced, creating a focal point in an open plan arrangement.
